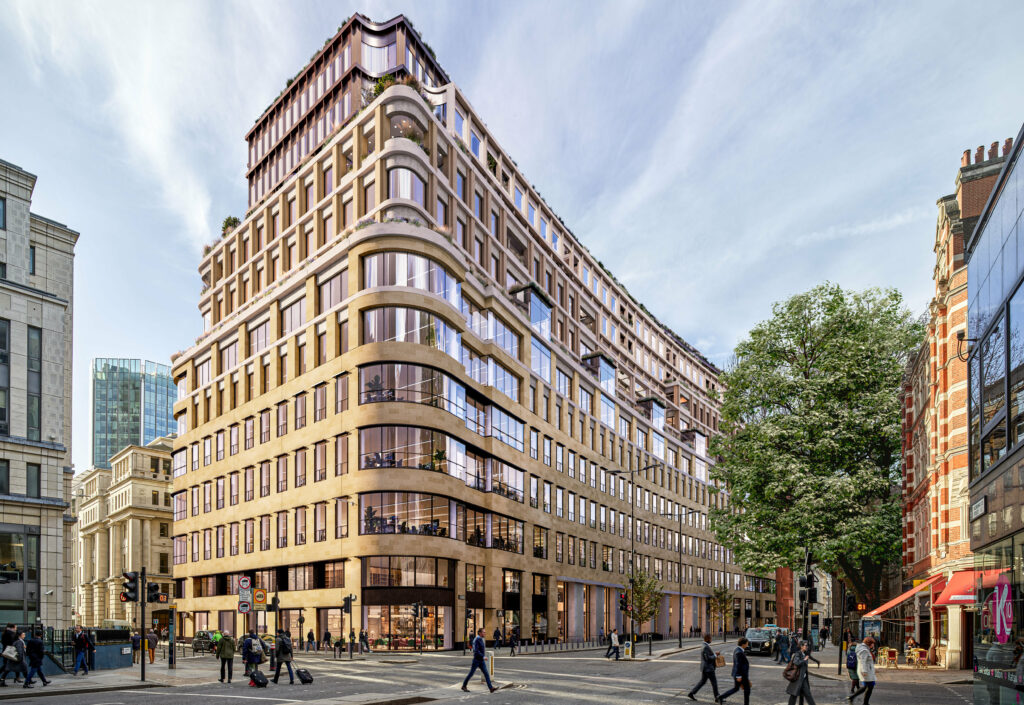
75 London Wall
Project Manager: Opera PM | Client: Castleforge Partners | Architect: ORMS | CGI: Glass Canvas Structural Engineer: London Structures Lab | CLW

Project Manager: Opera PM | Client: Castleforge Partners | Architect: ORMS | CGI: Glass Canvas Structural Engineer: London Structures Lab | CLW

Project Manager: Avison Young | Client: City of London Corporation | Architect: Eric Parry Architects Structural Engineer: Buro Happold |
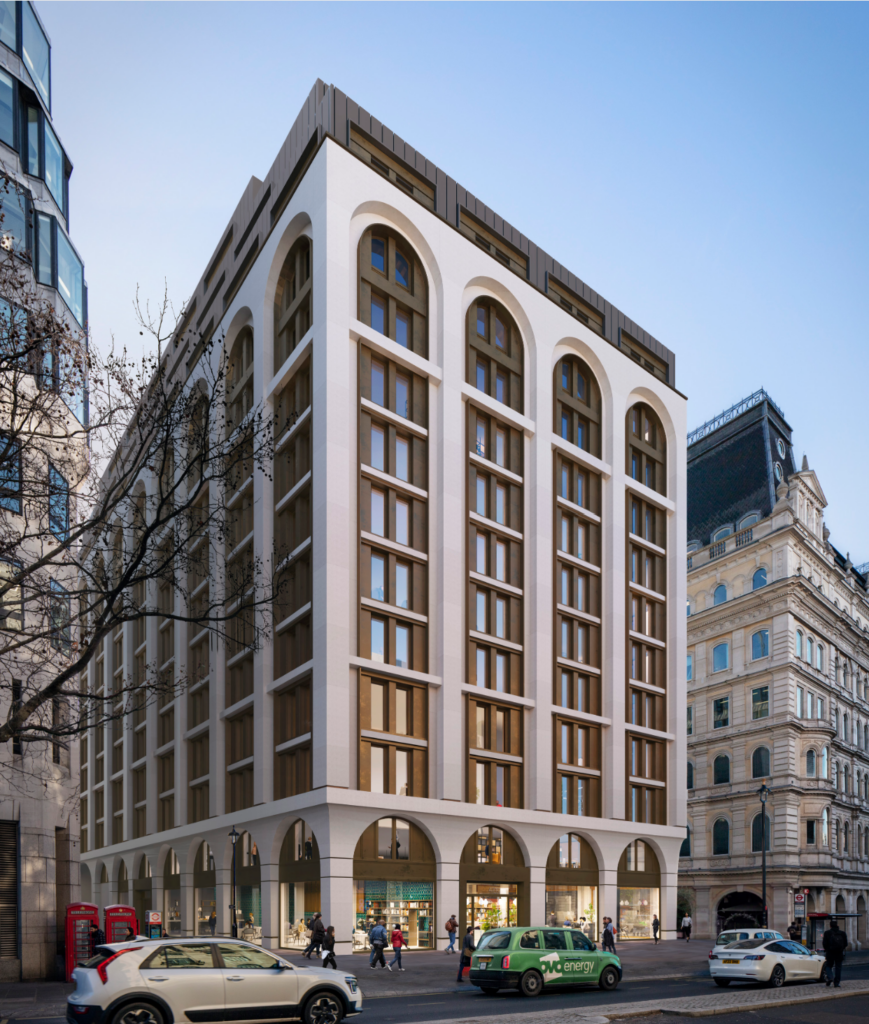
Project Manager: Cumming Group Ι Client: Whitbread Group PLC Ι Architect: Axiom Architects Structural Engineer: Elliott Wood Ι CLW Service:
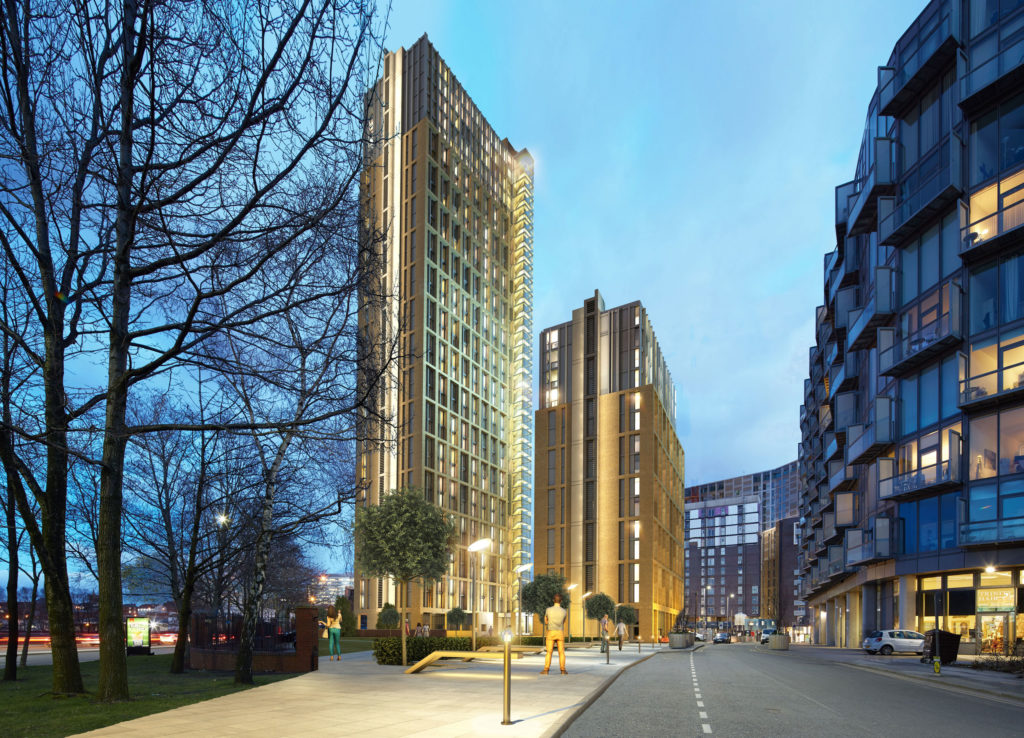
Client: Forrest Ltd. | Architect: Falconer Chester Hall Engineer: Clancy Consulting | CLW Service: Structural Waterproofing Design CLW has been
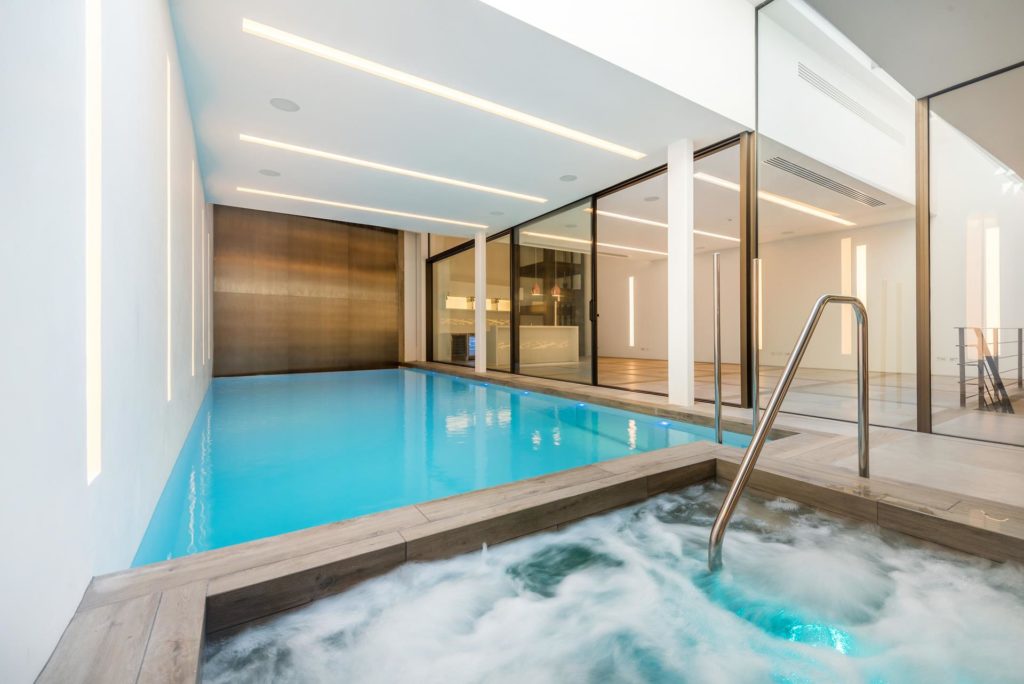
Private dwelling incorporating a Grade II listed home and two basement floors beneath. Waterproofing design: Type B concrete Type C

Expert advisor (waterproofing) on an arbitration relating to a reclaimed land island in Dubai. Client: Confidential
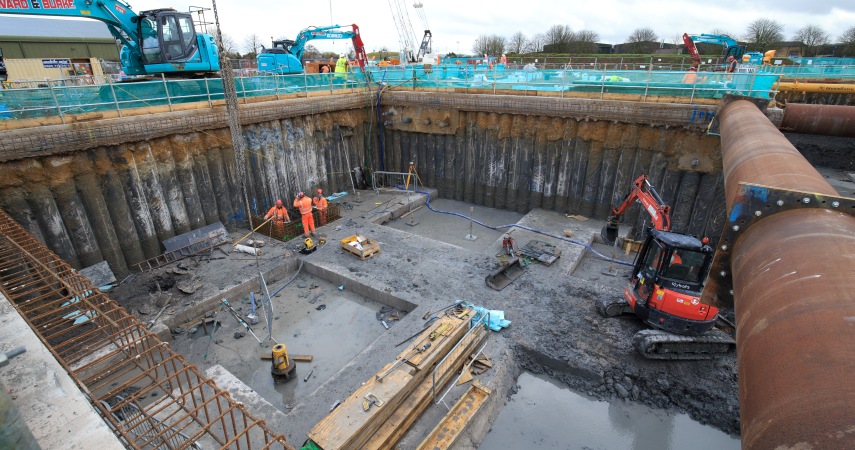
Basement pools Client: Galliford Try Waterproofing system: External Type A barriers Type B concrete Image Credit: GallifordTry &
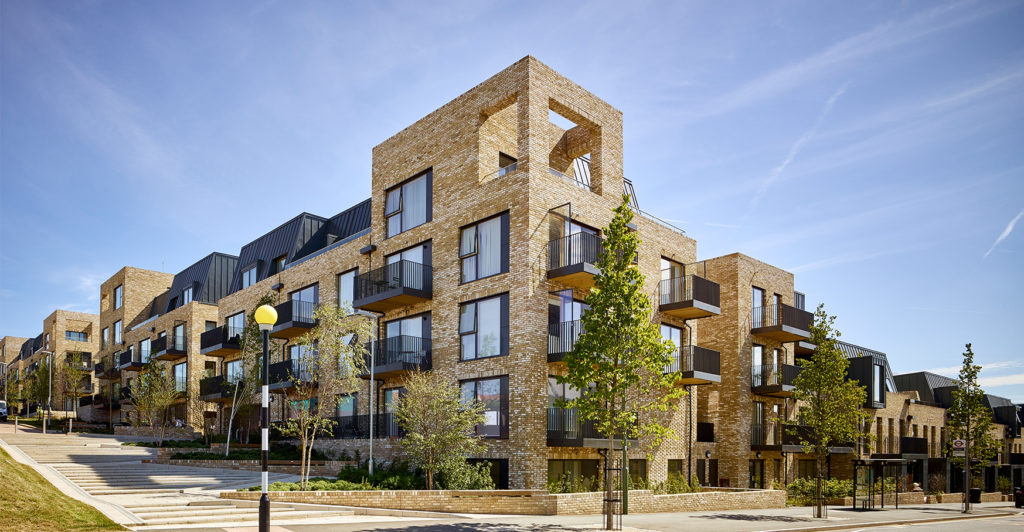
Within the development of over 2,000 residential units Ben Hickman consulted on the structural waterproofing of two terraces built with
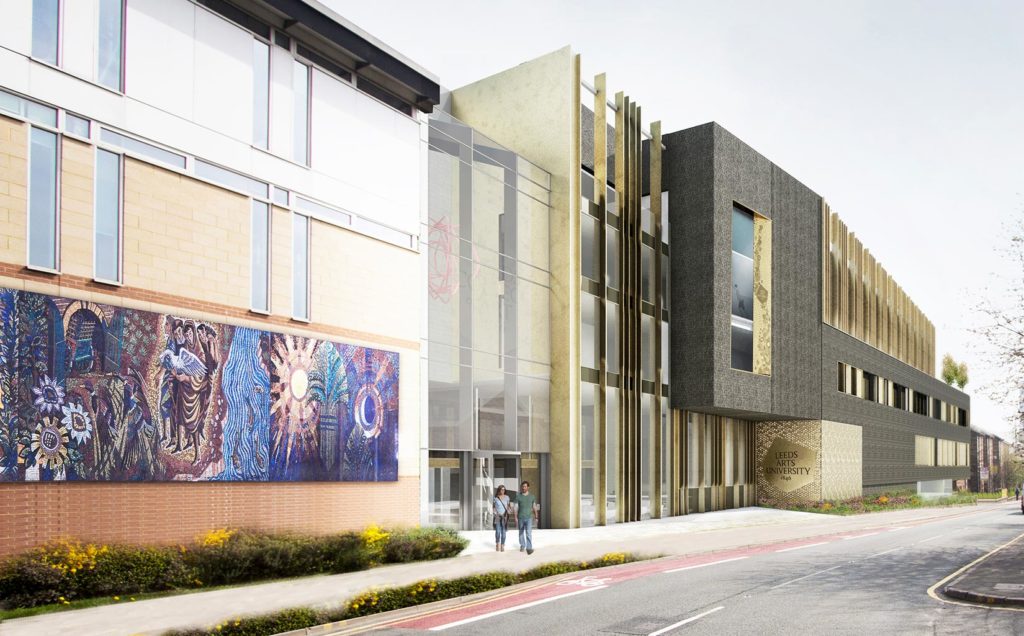
Structural waterproofing design to lower ground floor over split level. Client: ISG PLC Waterproofing system: tbc Image Credit: DLA Design
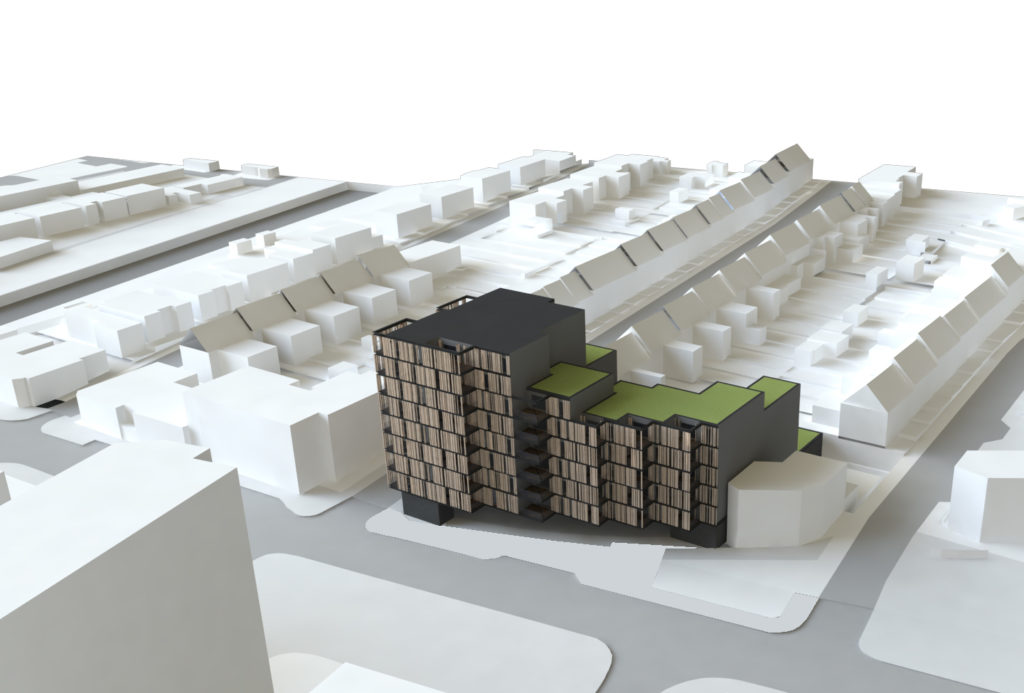
A 66 apartment development incorporating a basement car park with gym beneath. Client: Jaysam Waterproofing System: Type A (external bentonite
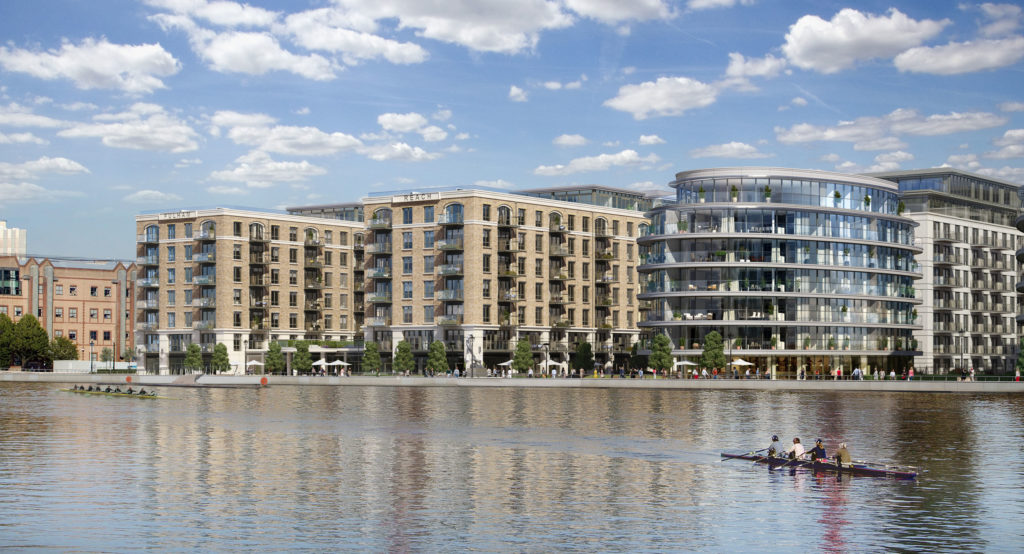
Car parking extending beyond superstructure between residential apartment blocks. Client: St George Developments Waterproofing system: External Type A barriers Image

New build 150 apartment development incorporating a large basement car park. Client: Jaysam Waterproofing system: Type B (water-tight concrete) Type
discuss your
requirements
today